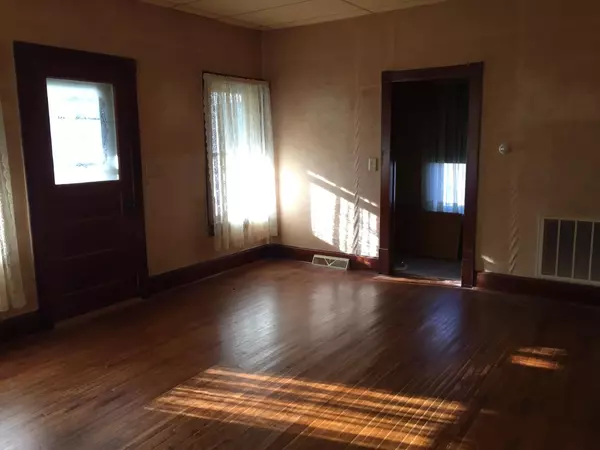$50,000
$50,000
For more information regarding the value of a property, please contact us for a free consultation.
1 Bed
1 Bath
945 SqFt
SOLD DATE : 04/30/2021
Key Details
Sold Price $50,000
Property Type Single Family Home
Sub Type Single Family Residence
Listing Status Sold
Purchase Type For Sale
Square Footage 945 sqft
Price per Sqft $52
MLS Listing ID 181588
Sold Date 04/30/21
Style Cabin/Cottage,One Story
Bedrooms 1
Full Baths 1
HOA Y/N No
Abv Grd Liv Area 945
Annual Tax Amount $539
Tax Year 2017
Lot Size 0.580 Acres
Property Description
Investor Ready Great starter home. Within walking distance of a public pier to the Tomahawk river. Inside great floor plan with hardwood floors, gas furnace(2015). Natural gas connection with conventional septic and drilled well. Dry Basement can be used as a root cellar or other storage. Covered porch on the front and open porch in the back. Large back yard with lilacs, roses apple trees, mature trees and a perennial garden peeking through. A bit of TLC will bring a great living space on a very large lot.
Location
State WI
County Lincoln
Community Shopping
Direction From Rhinelander 8W to LEFT CTH A to RIGHT on CC Left onto Bay Mill Rd From Tomahawk: Head South on N4th St to RIGHT on to CC to LEFT on Bay Mill Rd
Rooms
Other Rooms Shed(s)
Basement Partial
Interior
Heating Forced Air, Natural Gas
Flooring Carpet, Wood
Fireplaces Type None
Fireplace No
Appliance Gas Oven, Gas Range, Gas Water Heater, Microwave, Refrigerator
Exterior
Exterior Feature Deck, Patio, Shed, Gravel Driveway
Parking Features One Car Garage, One Space, Driveway
Garage Spaces 1.0
Community Features Shopping
Utilities Available Electricity Available, Natural Gas Available
Water Access Desc Drilled Well,Well
Roof Type Composition,Shingle
Porch Covered, Deck, Open, Patio
Road Frontage City Street
Total Parking Spaces 1
Garage Yes
Building
Lot Description Level, Open Space
Foundation Cellar
Sewer County Septic Maintenance Program - Yes
Water Drilled Well, Well
Level or Stories One
Additional Building Shed(s)
Others
Tax ID 04-293506-013-013-0000
Ownership Fee Simple
Read Less Info
Want to know what your home might be worth? Contact us for a FREE valuation!

Our team is ready to help you sell your home for the highest possible price ASAP
Bought with EXP REALTY, LLC
Learn More About LPT Realty








