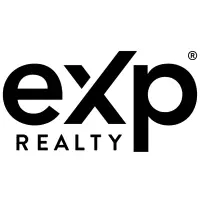$169,900
$169,900
For more information regarding the value of a property, please contact us for a free consultation.
8250 NORTHERN RD #115 Minocqua, WI 54548
1 Bed
1 Bath
585 SqFt
Key Details
Sold Price $169,900
Property Type Condo
Sub Type Condominium
Listing Status Sold
Purchase Type For Sale
Square Footage 585 sqft
Price per Sqft $290
Subdivision The Beacons Of Minocqua
MLS Listing ID 200587
Sold Date 04/14/23
Style One Story
Bedrooms 1
Full Baths 1
HOA Fees $619
HOA Y/N No
Abv Grd Liv Area 585
Annual Tax Amount $742
Tax Year 2022
Lot Size 13.000 Acres
Property Description
Would you like to own a get-a-way place in Northern WI, but afraid you don't have the time to handle the upkeep of a second home? No need to worry about that with this property. The Beacons of Minocqua offers immaculately maintained grounds with direct access to Lake Minocqua. Sand shoreline, picnic grounds, grilling stations, fire-pits & benches to take in the views scattered throughout the property. Addtl. amenities incl. in-door pool/sauna, exercise facilities, rec-room, on-site rental of bikes, kayaks, pontoon boats & a massive roof-top deck/kitchen for entertaining. This unit has a dedicated boat slip for owner or guest. Direct access to the Bearskin Trail for hiking, biking, snowmobiling. This first floor newly updated 1BD/1BA unit offers open concept w/ gas fireplace & views of Lake Minocqua. A waterfall fountain sits in the greenspace within view of your covered deck. All furnishings incl.-just pack your suitcase and enjoy stress free living w/option to rent when not using.
Location
State WI
County Oneida
Community Shopping
Zoning Multi-Family
Body of Water MINOCQUA
Rooms
Basement None
Interior
Interior Features Ceiling Fan(s), Cable TV
Heating Forced Air, Natural Gas
Cooling Central Air
Flooring Carpet, Laminate
Fireplaces Type Gas Log, Stone
Fireplace Yes
Appliance Dishwasher, Exhaust Fan, Electric Oven, Electric Range, Gas Water Heater, Microwave, Refrigerator
Exterior
Exterior Feature Deck, Dock, Landscaping, Playground, Patio, Tennis Court(s), Paved Driveway
Community Features Shopping
Utilities Available Cable Available, Phone Available, Underground Utilities
Waterfront Yes
Waterfront Description Shoreline - Sand,Lake Front
View Y/N Yes
Water Access Desc Drilled Well,Well
View Water
Roof Type Composition,Shingle
Street Surface Paved
Porch Covered, Deck, Open, Patio
Road Frontage Private Road, Town Road
Building
Lot Description Lake Front, Level, Sloped, Views, Wooded
Foundation Slab
Sewer Public Sewer
Water Drilled Well, Well
Level or Stories One
Schools
Elementary Schools On Mhlt
High Schools On Lakeland Union
Others
Tax ID MI-6807
Ownership Condominium
Pets Description No
Read Less
Want to know what your home might be worth? Contact us for a FREE valuation!

Our team is ready to help you sell your home for the highest possible price ASAP
Bought with REDMAN REALTY GROUP, LLC







