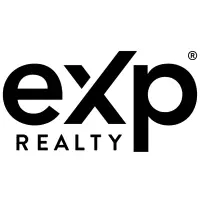$553,000
$539,000
2.6%For more information regarding the value of a property, please contact us for a free consultation.
813 HWY 45 Eagle River, WI 54521
4 Beds
3 Baths
1,684 SqFt
Key Details
Sold Price $553,000
Property Type Single Family Home
Sub Type Single Family Residence
Listing Status Sold
Purchase Type For Sale
Square Footage 1,684 sqft
Price per Sqft $328
MLS Listing ID 202859
Sold Date 09/22/23
Style Ranch
Bedrooms 4
Full Baths 3
HOA Y/N No
Abv Grd Liv Area 1,684
Annual Tax Amount $1,932
Tax Year 2022
Lot Size 1.210 Acres
Property Description
Here is your GRAND SLAM lake home with frontage on not one but TWO LAKES! Practically unheard of in this market. But game over with the private exclusive use/ownership of 16’ of SANDY frontage and pier on Catfish Lake/Eagle River Chain! With 106’ of direct lake frontage on quiet Gordan Lake, this diligently maintained 1,650+ sq. ft. home with 1,200 sq. ft. garage on 1.2 acres is calling. The wall to wall windows overlooking the peaceful lake provides the Northwoods views one imagines while the toasty fireplace and knotty pine paneling give it the nostalgic cabin charm. With 4BRs/3BAs there is plenty of room for family and friends, and the partial basement is half finished with a bonus room and rec room for overflow. Notables are the sub zero fridge, Wolf gas stove, neat as a pin landscaping with flowering perennials and patio the neighbors are jealous of. With too many upgrades to mention, call for a complete list to see why you’re hitting it out the park with this one!
Location
State WI
County Vilas
Community Shopping, Skiing
Zoning Residential
Direction HWY 45 Right at driveway 813 Catfish deeded access address- 806 Hwy 45 Keep straight down hill to private pier
Body of Water GORDON
Rooms
Basement Crawl Space, Interior Entry, Partial, Sump Pump, Unfinished
Interior
Interior Features Jetted Tub, Main Level Primary, Walk-In Closet(s)
Heating Forced Air, Natural Gas
Cooling Central Air
Flooring Carpet, Mixed, Tile
Fireplaces Number 1
Fireplaces Type Stone, Wood Burning
Fireplace Yes
Appliance Dryer, Gas Oven, Gas Range, Microwave, Refrigerator, Tankless Water Heater, Washer
Laundry Washer Hookup, In Basement
Exterior
Exterior Feature Dock, Landscaping, Patio, Paved Driveway
Garage Detached, Three Car Garage, Three or more Spaces, Driveway
Garage Spaces 3.0
Community Features Shopping, Skiing
Waterfront Yes
Waterfront Description Shoreline - Sand,Deeded Access,Lake Front
View Y/N Yes
Water Access Desc Drilled Well,Well
View Water
Roof Type Composition,Shingle
Porch Patio
Road Frontage Highway
Garage Yes
Building
Lot Description Buildable, Lake Front, Private, Secluded, Views, Wooded
Foundation Block
Sewer Conventional Sewer
Water Drilled Well, Well
Schools
Elementary Schools Vi Northland Pines-Er
Middle Schools Vi Northland Pines
High Schools Vi Northland Pines
Others
Tax ID 14-192-01
Ownership Fee Simple
Read Less
Want to know what your home might be worth? Contact us for a FREE valuation!

Our team is ready to help you sell your home for the highest possible price ASAP
Bought with RE/MAX PROPERTY PROS







