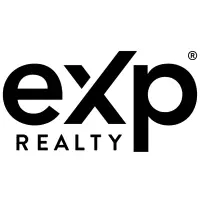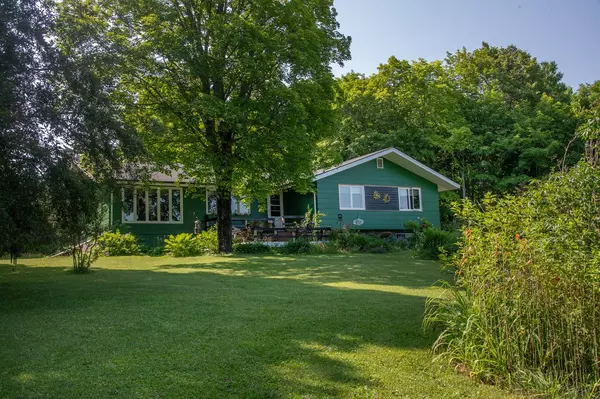$350,000
$350,000
For more information regarding the value of a property, please contact us for a free consultation.
8607 CTH E Iron Belt, WI 54536
3 Beds
2 Baths
196 SqFt
Key Details
Sold Price $350,000
Property Type Single Family Home
Sub Type Single Family Residence
Listing Status Sold
Purchase Type For Sale
Square Footage 196 sqft
Price per Sqft $1,785
MLS Listing ID 202849
Sold Date 10/06/23
Style Raised Ranch
Bedrooms 3
Full Baths 2
HOA Y/N No
Abv Grd Liv Area 1,748
Annual Tax Amount $1,101
Tax Year 2022
Lot Size 40.000 Acres
Lot Dimensions 1320x1320
Property Description
Spectacular 40 acre property just west of Hurley, minutes from Whitecap Mountain ski resort & Weber lake. 3 Bedroom 2 bath well built home. Walk out your back door you abut Thousands of acres of Iron County lands. Hiking, hunting, utv, snowmobile a year round recreational paradise. The gardens and color are incredible, multiple species of trees. Enjoy spending time on either front deck or back deck and enjoy. The winding driveway through a Montana park like setting, two ponds, multiple building sites for future development or pasture land for animals. Drive under heated garage, large main floor space three bedrooms all large, 2 full baths. Additional 32 x 24 nice storage building. This property is serviced by City Water which is amazing, also has two additional wells. This is really a well loved property many recent upgrades, water heater, furnace , new washer, soffits and new paint a few years ago. This is a special place come take a look.
Location
State WI
County Iron
Community Skiing
Zoning Other
Direction Hwy 51 north to Hurley left on Hwy 77, to right on Cty E to property on Left, same road as white cap mountain
Rooms
Other Rooms Outbuilding
Basement Full, FoyerFinished, Interior Entry, Walk-Out Access
Interior
Interior Features Cathedral Ceiling(s), Main Level Primary
Heating Baseboard, Forced Air, Propane
Cooling Central Air
Flooring Mixed
Fireplaces Type None
Fireplace No
Appliance Double Oven, Dishwasher, Electric Water Heater, Refrigerator
Laundry Main Level
Exterior
Exterior Feature Garden, Landscaping, Out Building(s), Patio, Gravel Driveway, Propane Tank - Owned, Paved Driveway
Garage Additional Parking, Attached, Underground, Four Car Garage, Four or more Spaces, Two Car Garage, Heated Garage, Two Spaces, Storage
Garage Spaces 2.0
Community Features Skiing
Waterfront No
Water Access Desc Drilled Well,Public,Well
Roof Type Composition,Shingle
Present Use Hunting
Porch Deck, Open, Patio
Road Frontage Highway
Total Parking Spaces 10
Garage Yes
Building
Lot Description Farm, Rural Lot, Wooded
Faces South
Foundation Poured
Sewer Mound Septic
Water Drilled Well, Public, Well
Additional Building Outbuilding
Schools
High Schools Ir Hurley
Others
Tax ID 0832-0100,0832-0000,0832-0200
Ownership Fee Simple
Read Less
Want to know what your home might be worth? Contact us for a FREE valuation!

Our team is ready to help you sell your home for the highest possible price ASAP
Bought with JIM OLSEN REAL ESTATE







