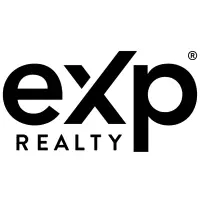$222,000
$224,900
1.3%For more information regarding the value of a property, please contact us for a free consultation.
212 SUNSET DR Antigo, WI 54409
4 Beds
2 Baths
2,580 SqFt
Key Details
Sold Price $222,000
Property Type Single Family Home
Sub Type Single Family Residence
Listing Status Sold
Purchase Type For Sale
Square Footage 2,580 sqft
Price per Sqft $86
Subdivision Florence Estates
MLS Listing ID 203405
Sold Date 10/13/23
Style Ranch,One Story
Bedrooms 4
Full Baths 2
HOA Y/N No
Abv Grd Liv Area 1,630
Year Built 1976
Annual Tax Amount $3,041
Tax Year 2022
Lot Size 0.312 Acres
Lot Dimensions 103x132
Property Description
Located near the High School and Clara Mckenna Aquatic Center is this spacious 4 bedroom, 2 bath single story home with a newly stained deck and a large backyard with child's playset and storage shed. All bedrooms are located on main level and the living room features a wood-burning fieldstone fireplace, Dining room has patio doors overlooking the backyard, kitchen has an abundance of cabinets and newer appliances! The convenient entry/laundry area is accessible from the large, heated garage with easy entry to the partially finished basement having a gas fireplace, full bath, a workroom, and so much storage space. The furnace and hot water have been replaced since 2017. There is Central Air and a Radon Mitigation System. This information is compiled from miscellaneous sources and is believed to be accurate but not warranted. Neither the listing broker nor its agents, subagents or property owner are responsible for the accuracy of this information. Buyer to verify.
Location
State WI
County Langlade
Zoning Residential
Direction FROM HWY 45, WEST ON 10TH AVE TO RIGHT ON SUNSET TO HOME ON LEFT
Rooms
Other Rooms Shed(s)
Basement Full, Interior Entry, Partially Finished
Interior
Heating Natural Gas
Cooling Central Air
Flooring Carpet, Vinyl
Fireplaces Number 2
Fireplaces Type Gas, Multiple, Wood Burning
Fireplace Yes
Appliance Dishwasher, Gas Water Heater, Microwave, Range, Refrigerator
Laundry Main Level
Exterior
Exterior Feature Playground, Shed
Garage Attached, Four Car Garage, Four or more Spaces, Driveway
Garage Spaces 4.0
Utilities Available Natural Gas Available
Water Access Desc Public
Roof Type Composition,Shingle
Street Surface Paved
Porch Deck, Open
Road Frontage City Street
Garage Yes
Building
Lot Description Level
Foundation Block
Sewer Public Sewer
Water Public
Level or Stories One
Additional Building Shed(s)
Schools
Elementary Schools La West
Middle Schools La Antigo
High Schools La Antigo
Others
Tax ID 201-3345
Ownership Fee Simple
Read Less
Want to know what your home might be worth? Contact us for a FREE valuation!

Our team is ready to help you sell your home for the highest possible price ASAP
Bought with BOLEN REALTY, INC







