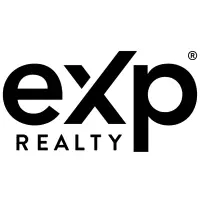Bought with Jason P Holdinski • EXP Realty LLC
$361,000
$369,900
2.4%For more information regarding the value of a property, please contact us for a free consultation.
W7010 EVERGLADE RD Greenville, WI 54942
4 Beds
3 Baths
2,144 SqFt
Key Details
Sold Price $361,000
Property Type Single Family Home
Sub Type Residential
Listing Status Sold
Purchase Type For Sale
Square Footage 2,144 sqft
Price per Sqft $168
Municipality Village of Greenville
MLS Listing ID 50281215
Sold Date 11/07/23
Bedrooms 4
Full Baths 3
Originating Board ranw
Year Built 2002
Annual Tax Amount $4,155
Lot Size 0.530 Acres
Acres 0.53
Property Description
Fantastic quad level with 4 bedrooms, 3 full baths and 3 car garage. Main level has living room and kitchen which was recently remodeled with custom-built cupboards, countertops, appliances and backsplash. Kitchen features pantry, island, large dining area and gas stove. Hardwood floors throughout main level and LL family room. Upstairs has 3 bedrooms-spacious primary bedroom w/walk-in closet and double sinks in bathroom and walk-in closet. Lower level with family room, 4th bedroom, bathroom with laundry and the basement with bonus room. Spacious house on great lot w/fruit trees. Roof & water heater were replaced in 2022 and windows in 2019. Great property!
Location
State WI
County Outagamie
Zoning Residential
Rooms
Basement Full, Sump Pump, Finished Contiguous
Interior
Heating Forced Air
Fireplaces Type One, Gas
Appliance Dishwasher, Disposal, Dryer, Microwave, Range/Oven, Refrigerator, Washer
Exterior
Exterior Feature Patio
Garage Attached, Opener Included
Garage Spaces 3.0
Building
Foundation Poured Concrete
Sewer Municipal Sewer Near
Water Municipal/City
Structure Type Brick,Vinyl
Schools
School District Hortonville
Others
Special Listing Condition Arms Length
Read Less
Want to know what your home might be worth? Contact us for a FREE valuation!

Our team is ready to help you sell your home for the highest possible price ASAP
Copyright 2024 REALTORS Association of Northeast WI MLS, Inc. All Rights Reserved. Data Source: RANW MLS







