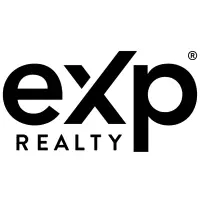$460,000
$449,900
2.2%For more information regarding the value of a property, please contact us for a free consultation.
1646 TAMBLING LAKE LN Eagle River, WI 54521
4 Beds
2 Baths
1,680 SqFt
Key Details
Sold Price $460,000
Property Type Single Family Home
Sub Type Single Family Residence
Listing Status Sold
Purchase Type For Sale
Square Footage 1,680 sqft
Price per Sqft $273
MLS Listing ID 203210
Sold Date 12/01/23
Style One Story
Bedrooms 4
Full Baths 2
HOA Y/N No
Abv Grd Liv Area 1,680
Year Built 1964
Annual Tax Amount $1,926
Tax Year 2022
Lot Size 0.860 Acres
Lot Dimensions 100x500
Property Description
Here it is! Your lake cottage sits close to the shore of Tambling lake and has everything you need for year round fun. This well maintained 4 Bedroom 2 Bath cottage will play host to tons of summer memories. There is a swimming platform for water fun, a firepit for marshmallow roasting and story telling and a deck to enjoy the early morning sunrise or waning sunset. Being close to town you can enjoy all Eagle River has to offer and its just moments from the snowmobile trails. Need to store all your toys? A 4+ car garage has the space you need for boats, cars, ATVs, Snowmobiles and more. Plus there is bonus attic space above the garage which could be more sleeping space in the future. Come see it today!
Location
State WI
County Vilas
Community Shopping
Zoning Multi-Family
Direction 70 East to Rangeline North to Tambling Lane then East
Body of Water TAMBLING
Rooms
Other Rooms Shed(s)
Basement Crawl Space
Interior
Interior Features Main Level Primary
Heating Forced Air, Natural Gas
Cooling Central Air
Flooring Concrete
Fireplaces Number 1
Fireplaces Type Gas
Fireplace Yes
Appliance Dryer, Dishwasher, Gas Oven, Gas Range, Gas Water Heater, Microwave, Refrigerator, Range Hood, Washer
Laundry Main Level
Exterior
Exterior Feature Boat Lift, Other, Shed, Gravel Driveway, Paved Driveway
Garage Four Car Garage, Four or more Spaces, Driveway, Shared Driveway
Garage Spaces 4.0
Community Features Shopping
Waterfront Yes
Waterfront Description Shoreline - Sand,Shoreline - Fisherman/Weeds,Shoreline - Rocky,Boat Ramp/Lift Access,Lake Front
View Y/N Yes
Water Access Desc Drilled Well,Well
View Water
Roof Type Composition,Shingle
Street Surface Paved
Porch Deck, Open
Road Frontage Town Road
Total Parking Spaces 4
Garage Yes
Building
Lot Description Lake Front, Level, Private, Secluded, Views, Wooded
Faces South
Foundation Block
Sewer Conventional Sewer
Water Drilled Well, Well
Level or Stories One
Additional Building Shed(s)
Schools
Elementary Schools Vi Northland Pines-Er
Middle Schools Vi Northland Pines
High Schools Vi Northland Pines
Others
Tax ID 26-2402
Ownership Fee Simple
Read Less
Want to know what your home might be worth? Contact us for a FREE valuation!

Our team is ready to help you sell your home for the highest possible price ASAP
Bought with EXP REALTY, LLC







