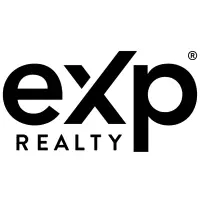$860,000
$950,000
9.5%For more information regarding the value of a property, please contact us for a free consultation.
N9661 SUMMIT LN N Summit Lake, WI 54485
5 Beds
6 Baths
4,020 SqFt
Key Details
Sold Price $860,000
Property Type Single Family Home
Sub Type Single Family Residence
Listing Status Sold
Purchase Type For Sale
Square Footage 4,020 sqft
Price per Sqft $213
MLS Listing ID 203959
Sold Date 01/26/24
Style One and One Half Story
Bedrooms 5
Full Baths 6
HOA Y/N No
Abv Grd Liv Area 2,441
Annual Tax Amount $4,021
Tax Year 2022
Lot Size 1.020 Acres
Property Description
Your Dream Home Awaits – Seize the Opportunity Before the Holidays! Executive lake home (fully furnished) on full rec. Summit Lake offers 225’ level sand frontage with captivating lake views from every room in this 3 level walkout boasting 5 bedrooms (4 ensuite) & 6 full baths. Thoughtfully planned open concept flows from expansive kitchen to LR with coffered ceilings, wood burning stone fireplace, primary ensuite, and lakeside patio doors opening to a large entertaining deck (32x11). Upper level has 2 ensuite with private lakeside decks and siting nook area. Lower level living quarter includes 2 bedrooms (ensuite #4), sitting area, wet bar/kitchenette, and patio door to lakeside. See info sheet for numerous improvements & updates including kitchen remodel, master bathroom remodel, & more. Nestled in the heart of the Northwoods with easy access to trails for snowmobiling, hiking, and skiing. Close to dining, shops, and so much more. This is a turnkey opportunity to lake living!
Location
State WI
County Langlade
Community Shopping, Skiing
Direction From Antigo: Take HWY 45 North, turn Left onto County T, Left at N Summit Ln (Private Rd), and another Left. Property will be at the end of the road.
Body of Water SUMMIT
Rooms
Basement Daylight, Exterior Entry, Egress Windows, Full, Interior Entry, Sump Pump, Walk-Out Access
Interior
Interior Features Additional Living Quarters, Wet Bar, Ceiling Fan(s), Cable TV
Heating Forced Air, Natural Gas
Cooling Central Air
Flooring Carpet, Laminate, Tile
Fireplaces Number 1
Fireplaces Type Blower Fan, Stone, Wood Burning
Furnishings Furnished Or Unfurnished
Fireplace Yes
Appliance Dryer, Dishwasher, Gas Oven, Gas Range, Gas Water Heater, Microwave, Refrigerator, Self Cleaning Oven, Water Softener, Washer
Laundry Washer Hookup, In Basement
Exterior
Exterior Feature Dock, Other, Patio, Paved Driveway
Garage Two Car Garage, Two Spaces, Driveway
Garage Spaces 2.0
Community Features Shopping, Skiing
Utilities Available Cable Available, Natural Gas Available, Other, Phone Available, Underground Utilities
Waterfront Yes
Waterfront Description Shoreline - Sand,Shoreline - Fisherman/Weeds,Lake Front
View Y/N Yes
Water Access Desc Drilled Well,Well
View Water
Roof Type Composition,Shingle
Street Surface Unimproved
Porch Deck, Open, Patio
Road Frontage Private Road
Garage Yes
Building
Lot Description Cul-De-Sac, Lake Front, Rural Lot, Views, Retaining Wall
Faces South
Foundation Block, Poured
Sewer County Septic Maintenance Program - Yes, Conventional Sewer
Water Drilled Well, Well
Level or Stories One and One Half
Others
Tax ID 030-0016.003
Ownership Fee Simple
Read Less
Want to know what your home might be worth? Contact us for a FREE valuation!

Our team is ready to help you sell your home for the highest possible price ASAP
Bought with ELIASON REALTY - EAGLE RIVER







