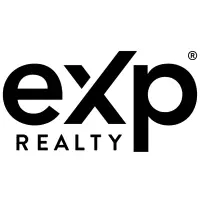Bought with Tammy C Mackai • Coldwell Banker Real Estate Group
$480,000
$480,000
For more information regarding the value of a property, please contact us for a free consultation.
2398 W BARLEY WAY Appleton, WI 54913
4 Beds
3.5 Baths
2,624 SqFt
Key Details
Sold Price $480,000
Property Type Single Family Home
Sub Type Residential
Listing Status Sold
Purchase Type For Sale
Square Footage 2,624 sqft
Price per Sqft $182
Municipality Town of Grand Chute
Subdivision White Hawk Meadows
MLS Listing ID 50288337
Sold Date 06/21/24
Style Ranch
Bedrooms 4
Full Baths 3
Half Baths 1
Originating Board ranw
Year Built 2014
Annual Tax Amount $5,431
Lot Size 0.500 Acres
Acres 0.5
Property Description
This home is the combination of location, style and efficiency! Tucked into a quiet cul-de-sac in the White Hawk Meadows subdivision, you'll come to appreciate both the serenity of the home and just how close you are to the conveniences of the city. This split bedroom style home has plenty of space as well. It has 4 bedrooms, but could easily become a 5 bedroom home! If that wasn't enough, this home boasts some energy efficient features that are unheard of in most homes. First, the exterior walls are framed with thick insulated concrete forms (ICF). There are many benefits to this method, most importantly the energy efficiency and durability. Secondly, the home has heat recovery ventilation system as well. For all the benefits of these systems, check out the additional documents provided.
Location
State WI
County Outagamie
Zoning Residential
Rooms
Basement Full, Partial Finished Pre2020, Radon Mitigation System, Sump Pump, Partial Fin. Contiguous
Interior
Interior Features At Least 1 Bathtub, Breakfast Bar, Cable Available, Hi-Speed Internet Availbl, Pantry, Split Bedroom, Vaulted Ceiling, Walk-in Closet(s), Wet Bar, Wood/Simulated Wood Fl
Heating Central, Forced Air
Fireplaces Type One, Gas
Appliance Dishwasher, Disposal, Dryer, Microwave, Range/Oven, Refrigerator, Washer
Exterior
Exterior Feature Patio
Garage Attached, Basement Access, Opener Included
Garage Spaces 2.0
Building
Lot Description Cul-De-Sac
Foundation Poured Concrete
Sewer Municipal Sewer Near
Water Municipal/City
Structure Type Stone,Vinyl
Schools
School District Appleton Area
Others
Special Listing Condition Arms Length
Read Less
Want to know what your home might be worth? Contact us for a FREE valuation!

Our team is ready to help you sell your home for the highest possible price ASAP
Copyright 2024 REALTORS Association of Northeast WI MLS, Inc. All Rights Reserved. Data Source: RANW MLS







