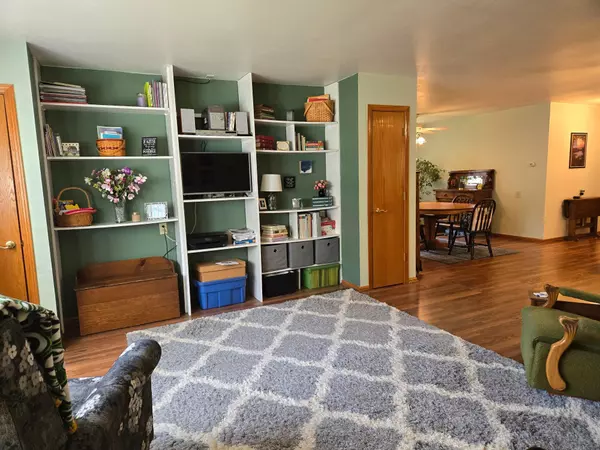$218,000
$208,000
4.8%For more information regarding the value of a property, please contact us for a free consultation.
2 Beds
2 Baths
1,288 SqFt
SOLD DATE : 07/19/2024
Key Details
Sold Price $218,000
Property Type Single Family Home
Sub Type Single Family Residence
Listing Status Sold
Purchase Type For Sale
Square Footage 1,288 sqft
Price per Sqft $169
Subdivision R C Thielmans Add 02
MLS Listing ID 206803
Sold Date 07/19/24
Style Ranch,One Story
Bedrooms 2
Full Baths 2
HOA Y/N No
Abv Grd Liv Area 1,288
Year Built 2000
Annual Tax Amount $1,906
Tax Year 2023
Lot Size 8,986 Sqft
Acres 0.20629017
Lot Dimensions 75x119
Property Description
Welcome to your quiet retreat! This one-level, 2 bed/2 bath home, built in 2000, offers seamless open concept living. Handicap features and accessible with no stairs. 2nd full bath with vanity is located in the large laundry room. Step inside and be greeted by the cozy embrace of in-floor heating, offering unparalleled comfort during chilly winter nights. Spoil yourself with the 2-car attached garage making for ease in loading/unloading out of the elements. Enjoy the expansive covered patio, perfect for alfresco dining, overlooking the landscaped yard with perennials and a covered firepit to gather around for cozy conversation under the stars. Situated within blocks of Lake Mohawksin boat launches, beaches, parks, downtown shopping, and Sara Park recreation park, plus easy access to walking, hiking, biking, and snowmobile trails in an ATV/UTV friendly city. Life's challenges are plenty; your home shouldn't be one. Make ease and comfort your lifestyle choice with this home!
Location
State WI
County Lincoln
Community Shopping
Zoning Residential
Direction N 4th to W Wisconsin Ave, Left on S. Tomahawk, right on Putnam, L of Roosevelt to property.
Rooms
Basement None
Interior
Interior Features Ceiling Fan(s), Handicap Access, Cable TV
Heating Hot Water, Natural Gas
Flooring Carpet, Laminate, Vinyl
Fireplaces Type None
Fireplace No
Appliance Built-In Oven, Cooktop, Gas Water Heater, Microwave, Refrigerator, Range Hood
Laundry Main Level
Exterior
Exterior Feature Deck, Garden, Landscaping, Other, Paved Driveway
Parking Features Attached, Garage, Two Car Garage, Storage, Driveway
Garage Spaces 2.0
Community Features Shopping
Utilities Available Cable Available, Other, Phone Available
Water Access Desc Public
Roof Type Composition,Shingle
Street Surface Paved
Porch Covered, Deck
Road Frontage City Street
Total Parking Spaces 2
Garage Yes
Building
Lot Description Level
Foundation Slab
Sewer Public Sewer
Water Public
Level or Stories One
Schools
Elementary Schools Li Tomahawk
Middle Schools Li Tomahawk
High Schools Li Tomahawk
Others
Tax ID 286-3406-041-0179
Ownership Fee Simple
Read Less Info
Want to know what your home might be worth? Contact us for a FREE valuation!

Our team is ready to help you sell your home for the highest possible price ASAP
Bought with NORTHWOODS COMMUNITY REALTY, LLC
Learn More About LPT Realty








