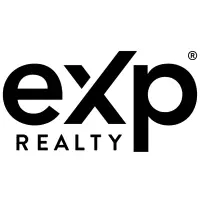$190,000
$189,900
0.1%For more information regarding the value of a property, please contact us for a free consultation.
203 PARK ST N Merrill, WI 54452
3 Beds
2 Baths
1,920 SqFt
Key Details
Sold Price $190,000
Property Type Single Family Home
Sub Type Single Family Residence
Listing Status Sold
Purchase Type For Sale
Square Footage 1,920 sqft
Price per Sqft $98
Subdivision G L Parks Add
MLS Listing ID 207496
Sold Date 07/30/24
Style Two Story
Bedrooms 3
Full Baths 2
HOA Y/N No
Abv Grd Liv Area 1,920
Year Built 1910
Annual Tax Amount $2,101
Tax Year 2023
Lot Size 9,095 Sqft
Acres 0.20879246
Lot Dimensions 63x142
Property Description
Experience the perfect blend of classic charm and modern elegance in this beautifully updated 1,920 sq ft, 2-story colonial. Centrally located in Merrill, WI—the Park City—this home is near shopping, dining, the River Bend Trail, and parks. This residence features 3 bedrooms, 2 full baths, and a rare 3-car garage on a spacious city lot with alley access. The open-concept main floor boasts in-floor heating, a large dining area with a bay window, and a patio door to the back deck. The kitchen includes new appliances (2021), modern handles, and soft-close cabinets. A laundry area and a full bathroom with a stall shower, new flooring, and shiplap walls complete the main floor. The main bedroom offers a walk-in closet with custom shelving. The second bedroom features new flooring, sunlit windows, a walk-in closet, and a reading nook. The third bedroom has soft carpeting and a charming closet. Quality craftsmanship is evident with 6-panel oak doors and modern updates throughout. A must see!
Location
State WI
County Lincoln
Direction From Hwy 51: Go west on Main St to North on Park to property on Right
Rooms
Basement Crawl Space, Full
Interior
Heating Natural Gas
Flooring Carpet, Laminate
Fireplaces Type None
Fireplace No
Appliance Dishwasher, Gas Water Heater, Range, Refrigerator
Exterior
Parking Features Garage, Driveway
Garage Spaces 3.0
Water Access Desc Public
Roof Type Composition,Shingle
Road Frontage City Street
Garage Yes
Building
Lot Description Level
Faces West
Foundation Block, Stone
Sewer Public Sewer
Water Public
Level or Stories Two
Others
Tax ID 251-3106-124-0165
Ownership Fee Simple
Read Less
Want to know what your home might be worth? Contact us for a FREE valuation!

Our team is ready to help you sell your home for the highest possible price ASAP
Bought with EXP REALTY, LLC







