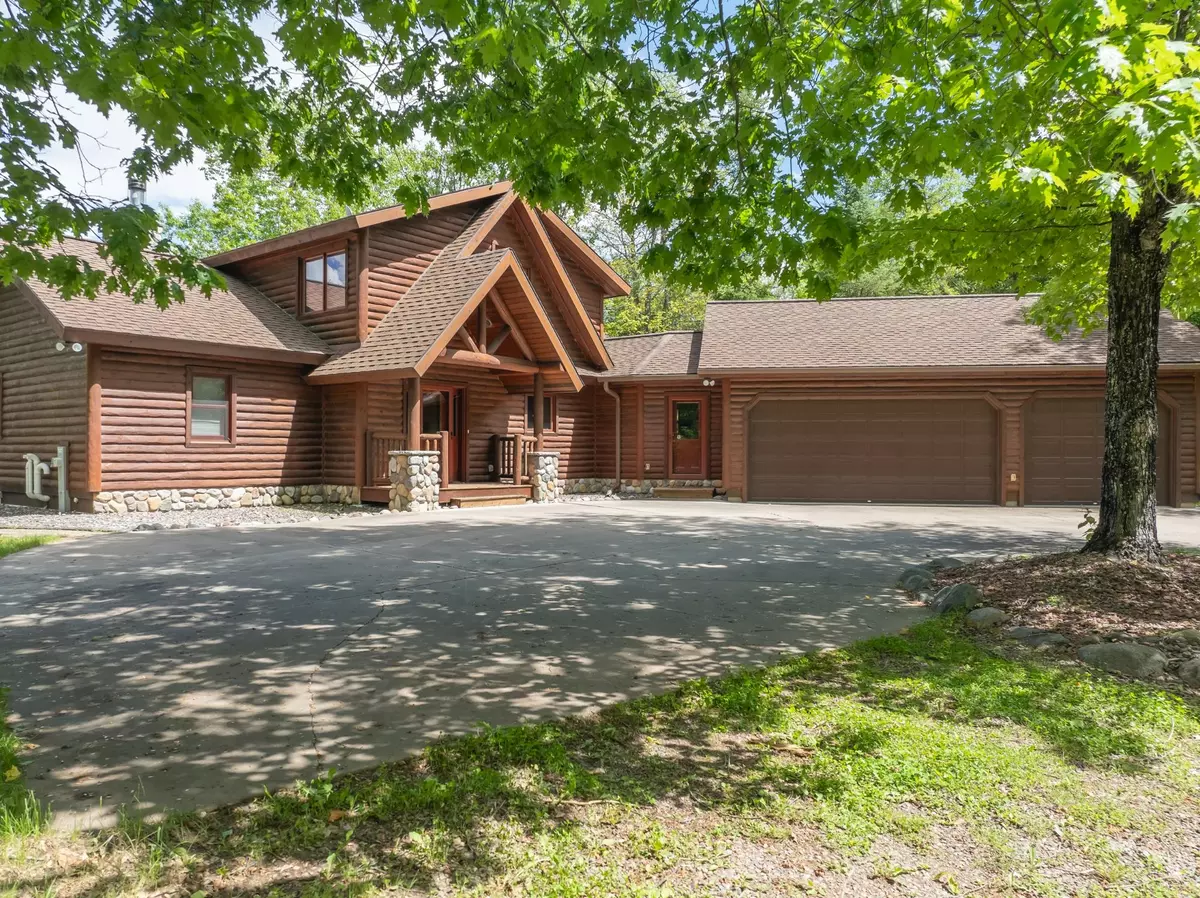$1,145,000
$1,225,000
6.5%For more information regarding the value of a property, please contact us for a free consultation.
4 Beds
4 Baths
3,668 SqFt
SOLD DATE : 08/30/2024
Key Details
Sold Price $1,145,000
Property Type Single Family Home
Sub Type Single Family Residence
Listing Status Sold
Purchase Type For Sale
Square Footage 3,668 sqft
Price per Sqft $312
MLS Listing ID 205787
Sold Date 08/30/24
Style Chalet/Alpine
Bedrooms 4
Full Baths 4
HOA Y/N No
Abv Grd Liv Area 2,368
Year Built 2005
Annual Tax Amount $9,951
Tax Year 2023
Lot Size 1.940 Acres
Acres 1.9399908
Property Description
Hasbrook Lake Luxury Home! Perched above the crystal clear waters of 307 Acre Hasbrook Lake, this 4 bedroom, 4 bath Tomahawk Log built home has an open concept design that lends itself perfectly to entertaining and relaxing. This chalet style design, with a classic NorthWoods feel, has 2 wood burning fireplaces, a large great room on the main level with a huge family and gaming room in the lower level, and a hot tub that is tucked under the stars, with panoramic views of the water. Have your coffee and watch the sun rise from your primary suite deck or the cozy sunroom. You don't like steps?!? Walk out the lower level and load your coolers on to the Leisure Tram to make your way down to your sandy swimming frontage. In addition to this, there is a 42'x72' pole building(with power!)to store all of your outdoor toys in addition to the attached, heated, 3 car garage. Impeccable landscaping with an outdoor fire pit and an amazing up north feel will make you want to call this YOUR home!
Location
State WI
County Oneida
Direction From Minocqua-Hwy 51 N to RIGHT on J, RIGHT on Hwy 47, LEFT on Rainbow Rd. (Downtown Lake Tomahawk) LEFT on Kelly Dr. which turns into Hasbrook Dr, LEFT on Gritzmachen Rd, RIGHT on Emerson to property.
Body of Water HASBROOK
Rooms
Other Rooms Garage(s)
Basement Exterior Entry, Full, Interior Entry, Partially Finished, Walk-Out Access
Interior
Interior Features Wet Bar, Ceiling Fan(s), Cathedral Ceiling(s), Hot Tub/Spa, Walk-In Closet(s)
Heating Forced Air, Hot Water, Propane, Radiant Floor, Zoned
Cooling Central Air
Flooring Carpet, Tile, Wood
Fireplaces Number 2
Fireplaces Type Gas Starter, Multiple, Stone, Wood Burning
Furnishings Furnished Or Unfurnished
Fireplace Yes
Appliance Dryer, Dishwasher, Exhaust Fan, Microwave, Propane Water Heater, Range, Refrigerator, Water Softener, Washer
Laundry Main Level
Exterior
Exterior Feature Dock, Landscaping, Out Building(s), Patio, Propane Tank - Owned
Parking Features Attached, Detached, Four Car Garage, Four or more Spaces, Garage, Heated Garage, RV Access/Parking, Storage, Driveway
Garage Spaces 3.0
Waterfront Description Shoreline - Sand,Lake Front
View Y/N Yes
Water Access Desc Drilled Well,Well
View Water
Roof Type Composition,Shingle
Street Surface Paved
Porch Deck, Open, Patio
Road Frontage Town Road
Garage Yes
Building
Lot Description Dead End, Lake Front, Private, Rural Lot, Steep Slope, Secluded, Views, Wooded, Retaining Wall
Foundation Poured
Sewer County Septic Maintenance Program - Yes, Conventional Sewer
Water Drilled Well, Well
Additional Building Garage(s)
Schools
Elementary Schools On Arbor Vitae-Woodruff
High Schools On Lakeland Union
Others
Tax ID 04001-1197-0000
Ownership Fee Simple
Read Less Info
Want to know what your home might be worth? Contact us for a FREE valuation!

Our team is ready to help you sell your home for the highest possible price ASAP
Bought with GOLD BAR REALTY
Learn More About LPT Realty








