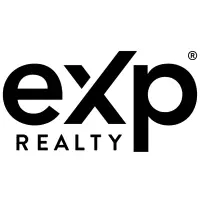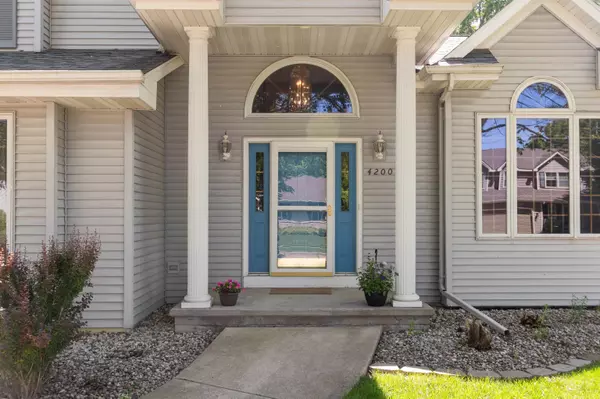Bought with Daniel Beattie • First Weber, Inc.
$430,000
$430,000
For more information regarding the value of a property, please contact us for a free consultation.
4200 N WOODRIDGE DR Appleton, WI 54913
5 Beds
3 Baths
2,458 SqFt
Key Details
Sold Price $430,000
Property Type Single Family Home
Sub Type Residential
Listing Status Sold
Purchase Type For Sale
Square Footage 2,458 sqft
Price per Sqft $174
Municipality City of Appleton
Subdivision Marshall Heights
MLS Listing ID 50292146
Sold Date 06/28/24
Style Contemporary
Bedrooms 5
Full Baths 3
Originating Board ranw
Year Built 1996
Annual Tax Amount $5,472
Lot Size 0.320 Acres
Acres 0.32
Property Description
This beautiful home on Appleton’s north side, will not disappoint! Tucked into the Marshall Heights subdivision, this home boasts a location that is both quiet and comfortable, yet close to all the major conveniences. With 5 bedrooms, there is plenty of space for sleeping or you could turn them into offices, dens, or whatever idea’s you may have. The main bedroom has 2 walk-in closets and its own full bathroom. With a 3 stall garage and a large basement, there is plenty of storage that you won’t find in many homes. A first floor laundry room is just one more convenience that this home is equipped with. The outside is just as nice! Beautiful landscaping, a large patio, and a fenced-in backyard all complete this beautiful home! All offers delivered before 6/3, will be presented on 6/3.
Location
State WI
County Outagamie
Zoning Residential
Rooms
Basement Full, Stubbed for Bath, Sump Pump, Partial Fin. Non-contig
Interior
Interior Features At Least 1 Bathtub, Breakfast Bar, Cable Available, Hi-Speed Internet Availbl, Pantry, Vaulted Ceiling, Walk-in Closet(s), Walk-in Shower, Wood/Simulated Wood Fl, Formal Dining
Heating Central, Forced Air
Fireplaces Type One, Gas
Appliance Dishwasher, Disposal, Dryer, Range/Oven, Refrigerator, Washer
Exterior
Exterior Feature Fenced Yard, Patio
Garage Attached, Opener Included
Garage Spaces 3.0
Building
Lot Description Sidewalk
Foundation Poured Concrete
Sewer Municipal Sewer Near
Water Municipal/City
Structure Type Vinyl
Schools
Elementary Schools Ferber
Middle Schools Einstein
High Schools Appleton North
School District Appleton Area
Others
Special Listing Condition Arms Length
Read Less
Want to know what your home might be worth? Contact us for a FREE valuation!

Our team is ready to help you sell your home for the highest possible price ASAP
Copyright 2024 REALTORS Association of Northeast WI MLS, Inc. All Rights Reserved. Data Source: RANW MLS







