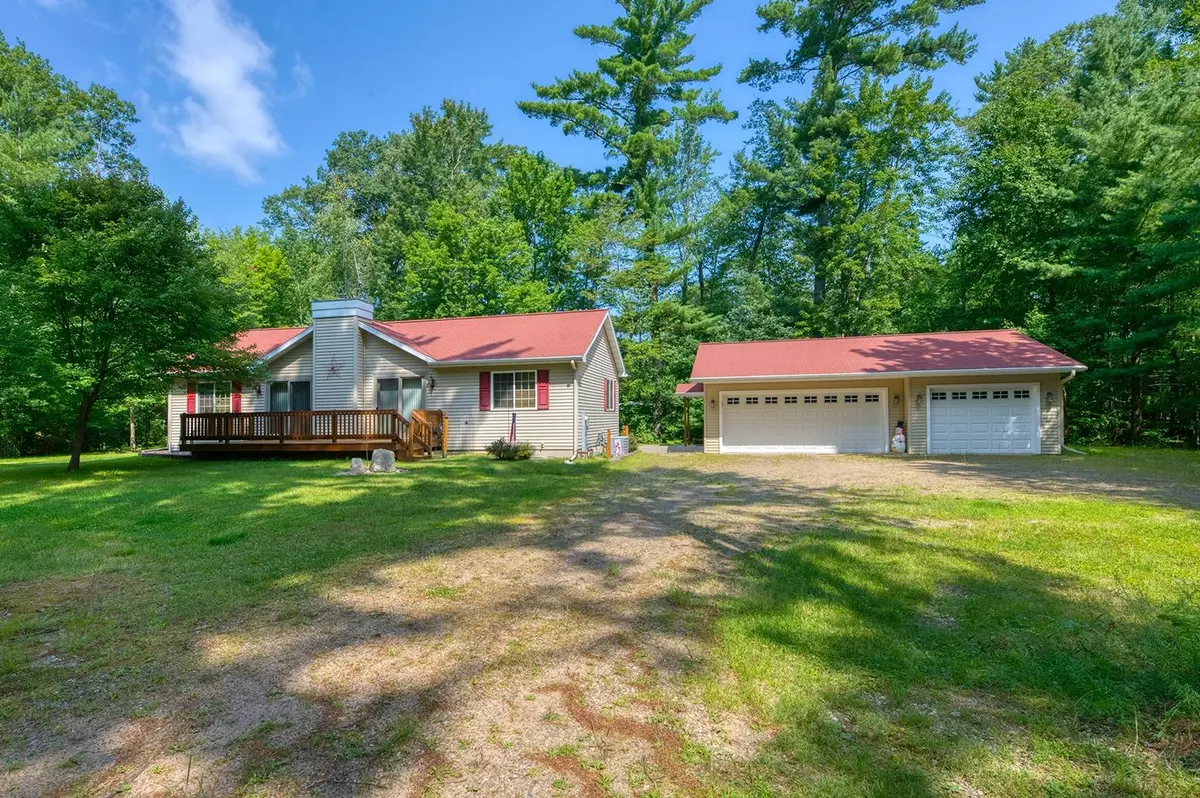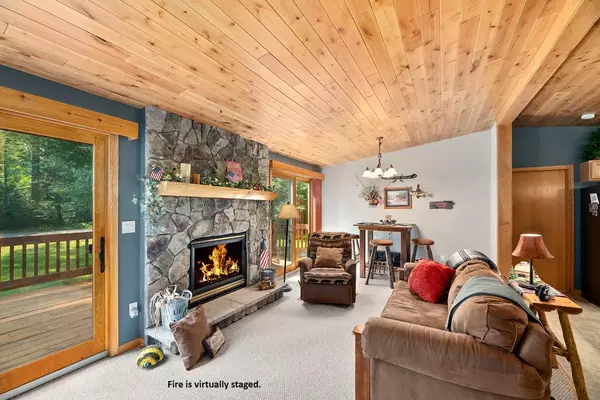$382,000
$392,750
2.7%For more information regarding the value of a property, please contact us for a free consultation.
3 Beds
2 Baths
1,942 SqFt
SOLD DATE : 10/31/2024
Key Details
Sold Price $382,000
Property Type Single Family Home
Sub Type Single Family Residence
Listing Status Sold
Purchase Type For Sale
Square Footage 1,942 sqft
Price per Sqft $196
Subdivision Hatchet Heights
MLS Listing ID 208618
Sold Date 10/31/24
Style Ranch
Bedrooms 3
Full Baths 2
HOA Y/N No
Abv Grd Liv Area 1,200
Year Built 2006
Annual Tax Amount $2,289
Tax Year 2023
Lot Size 0.490 Acres
Acres 0.49044997
Lot Dimensions 212x100
Property Description
This inviting three-bedroom, two-bath home blends modern open-concept living with thoughtful design. The primary suite is strategically placed opposite the other two bedrooms for added privacy, making it perfect for both relaxation and entertaining. The spacious living, kitchen, and dining areas flow seamlessly, enhanced by a large gas fireplace that adds warmth and ambiance. Step outside to enjoy two expansive sun decks, ideal for soaking in the views or hosting gatherings. The full finished lower level, with its own fireplace, offers additional living space, while the detached three-car garage provides ample storage for vehicles and more. This home is a perfect balance of comfort and functionality, ready to meet your every need. Conveniently located 1/4 mile away from Indian Mounds Campground with swimming beach and public boat launch to Lake Tomahawk along with a paved bike trail!
Location
State WI
County Oneida
Zoning Residential
Direction Take Pine St/Hwy 70 west to Left on CTH J to Left on Hwy 47 to Right on Forest Ct to second left on Forest Ct to home on Left.
Rooms
Basement Full, Finished
Interior
Interior Features Ceiling Fan(s), Cathedral Ceiling(s), Walk-In Closet(s)
Heating Forced Air, Natural Gas
Cooling Central Air
Flooring Carpet, Vinyl
Fireplaces Number 2
Fireplaces Type Gas
Fireplace Yes
Appliance Dryer, Dishwasher, Electric Oven, Electric Range, Electric Water Heater, Microwave, Refrigerator, Washer
Laundry Washer Hookup, In Basement
Exterior
Exterior Feature Patio, Gravel Driveway
Parking Features Detached, Garage
Garage Spaces 3.0
Water Access Desc Drilled Well
Roof Type Composition,Shingle
Street Surface Paved
Porch Deck, Open, Patio
Road Frontage Town Road
Garage Yes
Building
Lot Description Adjacent To Public Land, Level, Wooded
Faces South
Foundation Poured
Sewer County Septic Maintenance Program - Yes, Conventional Sewer
Water Drilled Well
Schools
Elementary Schools On Mhlt
High Schools On Lakeland Union
Others
Tax ID 04001-1698-0000
Ownership Fee Simple
Read Less Info
Want to know what your home might be worth? Contact us for a FREE valuation!

Our team is ready to help you sell your home for the highest possible price ASAP
Bought with REDMAN REALTY GROUP, LLC
Learn More About LPT Realty








