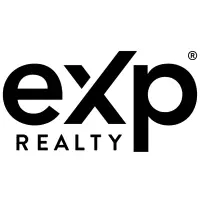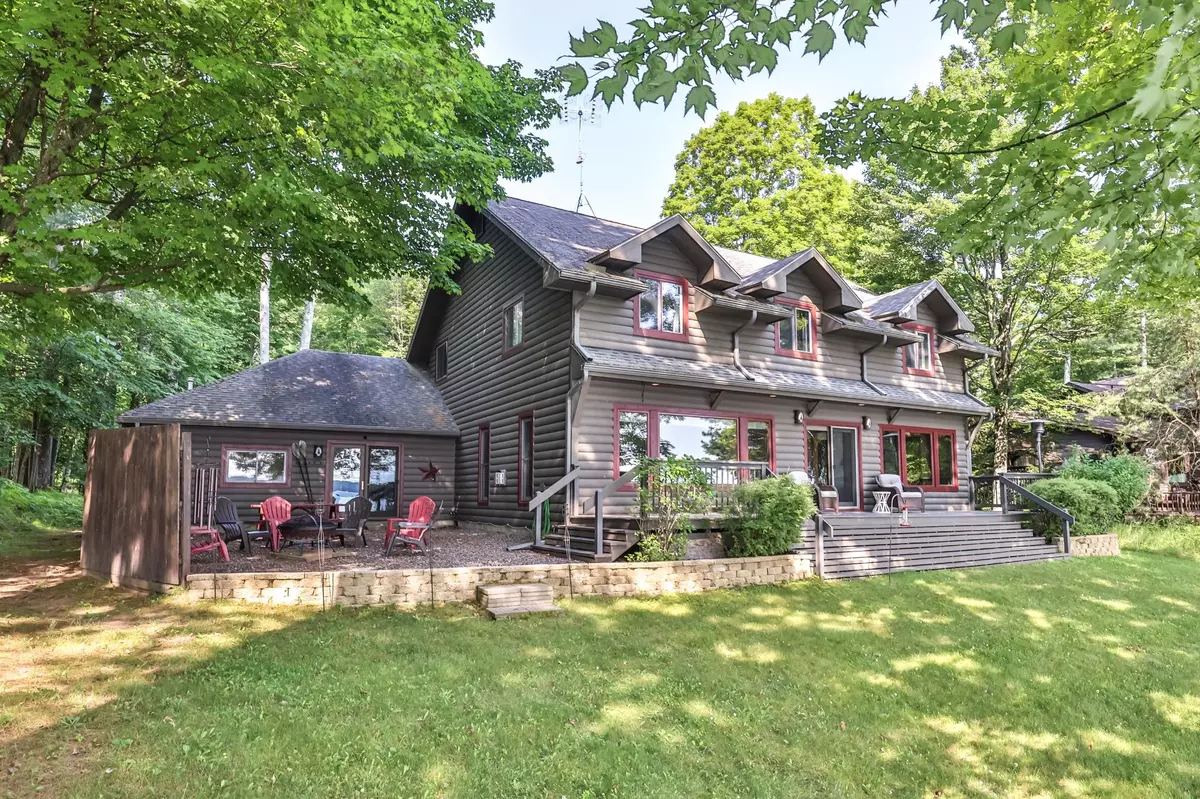$990,000
$995,000
0.5%For more information regarding the value of a property, please contact us for a free consultation.
12536 WINDY PINES LN Minocqua, WI 54548
4 Beds
3 Baths
3,410 SqFt
Key Details
Sold Price $990,000
Property Type Single Family Home
Sub Type Single Family Residence
Listing Status Sold
Purchase Type For Sale
Square Footage 3,410 sqft
Price per Sqft $290
MLS Listing ID 208172
Sold Date 11/08/24
Style Two Story
Bedrooms 4
Full Baths 3
HOA Y/N No
Abv Grd Liv Area 3,410
Year Built 1993
Annual Tax Amount $4,419
Tax Year 2023
Lot Size 1.280 Acres
Acres 1.2800046
Lot Dimensions 114x300
Property Description
Squirrel Lake - Level lake lot with 114' of sand frontage. Impressive 4 bed, 3 bath home with an open kitchen and eat-in area, lakeside cozy den, and main level laundry. The house features tongue & groove and half-log ceilings. The main level includes an office, spacious living room with gas fireplace, another cozy den with vaulted ceiling and gas stove (12 x 24). Recent updates: hickory floors on the main floor, HVAC with central air and whole-house humidifier, Generac whole house backup generator, washer/dryer, main floor bath plus a family room with a second fireplace. The upper level has 4 bedrooms, including a primary bedroom suite, all with dramatic ceilings. The 3 additional bedrooms have custom built-in cabinetry, with the 2 front bedrooms featuring dormer window seats and incredible lake views. Finish the full 3rd level attic space for more room or storage. Room for a pole barn or guest house, Great location near Winter Park and Minutes from Minocqua on a Premier lake!
Location
State WI
County Oneida
Zoning Residential
Direction Hwy 51 North, Left on Hwy 70 West, Left on Squirrel Lake Road, Right on Bo-Di-Lac Drive, Right on Shari Lane, Immediate Left at Windy Pines Lane (private gravel road) Follow Signs to property on the lake!
Body of Water SQUIRREL
Rooms
Other Rooms Shed(s)
Basement Crawl Space
Interior
Interior Features Attic, Ceiling Fan(s), Cathedral Ceiling(s), Pull Down Attic Stairs, Walk-In Closet(s)
Heating Forced Air, Propane
Cooling Central Air
Flooring Carpet, Tile, Wood
Fireplaces Number 1
Fireplaces Type Free Standing, Gas
Furnishings Furnished Or Unfurnished
Fireplace Yes
Appliance Dryer, Dishwasher, Electric Water Heater, Microwave, Range, Refrigerator, Washer
Laundry Main Level
Exterior
Exterior Feature Dock, Landscaping, Shed, Gravel Driveway, Paved Driveway
Garage Garage, Storage, Shared Driveway
Garage Spaces 3.0
Utilities Available Phone Available
Waterfront Yes
Waterfront Description Shoreline - Sand,Shoreline - Gravel,Shoreline - Rocky,Lake Front
View Y/N Yes
Water Access Desc Driven Well,Well
View Water
Roof Type Composition,Shingle
Street Surface Paved
Road Frontage Easement, Town Road
Total Parking Spaces 10
Garage Yes
Building
Lot Description Dead End, Lake Front, Level, Rural Lot, Views
Foundation Block
Sewer County Septic Maintenance Program - Yes
Water Driven Well, Well
Level or Stories Two
Additional Building Shed(s)
Schools
Elementary Schools On Mhlt
High Schools On Lakeland Union
Others
Tax ID MI-1811-6
Ownership Fee Simple
Read Less
Want to know what your home might be worth? Contact us for a FREE valuation!

Our team is ready to help you sell your home for the highest possible price ASAP
Bought with EXP REALTY, LLC







