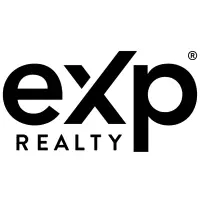$560,000
$564,800
0.8%For more information regarding the value of a property, please contact us for a free consultation.
7397 TRAILWOOD DR Minocqua, WI 54548
3 Beds
3 Baths
3,790 SqFt
Key Details
Sold Price $560,000
Property Type Single Family Home
Sub Type Single Family Residence
Listing Status Sold
Purchase Type For Sale
Square Footage 3,790 sqft
Price per Sqft $147
Subdivision Timber Ridge
MLS Listing ID 209451
Sold Date 11/21/24
Style Ranch,One Story
Bedrooms 3
Full Baths 3
HOA Y/N No
Abv Grd Liv Area 2,100
Year Built 2007
Annual Tax Amount $3,275
Tax Year 2023
Lot Size 0.698 Acres
Acres 0.698416
Lot Dimensions 108x270
Property Description
Located near the 4th tee- step into this immaculately maintained 3BD/3BA TIMBER RIDGE home to find an open concept, knotty pine cathedral ceilings, gorgeous fireplace, spacious 4-seasons sitting room, primary suite, laundry & adtl. bedroom all on the main level. Finished lower level w/ family room, BD, full BA, hobby room (potential to create 4th BD) & so much storage. Hickory cabinets, granite countertops & bamboo flooring are just a few upgrades the owner chose when building. A 500 Sq Ft composite deck allows enjoyment of the wooded lot & views of the friendly deer. 2 stall attached insulated garage, high speed internet. Fantastic year round residence or vacation home for anyone ready to purchase. Perks of TIMBER RIDGE: world class golfing, restaurant/clubhouse, private paved roads for walking, direct access to the Bearskin State Trail for biking, hiking & snowmobiling and heated seasonal outdoor pool. Only minutes from town & public access to lakes!
Location
State WI
County Oneida
Zoning Residential
Direction From Minocqua- Hwy 51 South for 3.7 miles. RIGHT onto Timber Ridge Road for .9 miles. RIGHT onto Trailwood for .3 miles. Home will be on the LEFT. 7397 Trailwood Dr.
Rooms
Basement Egress Windows, Full, Finished, Interior Entry
Interior
Interior Features Ceiling Fan(s), Cathedral Ceiling(s), Pantry, Cable TV, Walk-In Closet(s)
Heating Forced Air, Natural Gas
Cooling Central Air
Flooring Carpet, Tile, Wood
Fireplaces Number 1
Fireplaces Type Gas, Stone
Fireplace Yes
Appliance Dryer, Dishwasher, Electric Oven, Electric Range, Gas Water Heater, Microwave, Refrigerator, Range Hood, Washer
Laundry Main Level
Exterior
Exterior Feature Landscaping, Patio, Paved Driveway
Garage Additional Parking, Attached, Garage, Two Car Garage, Driveway
Garage Spaces 2.0
Utilities Available Cable Available, Electricity Available, Phone Available, Underground Utilities
Waterfront No
Water Access Desc Drilled Well
Roof Type Composition,Shingle
Street Surface Paved
Porch Deck, Open, Patio
Road Frontage Private Road
Garage Yes
Building
Lot Description On Golf Course, Private, Secluded, Wooded, Retaining Wall
Sewer County Septic Maintenance Program - Yes, Conventional Sewer
Water Drilled Well
Level or Stories One
Schools
Elementary Schools On Mhlt
High Schools On Lakeland Union
Others
Tax ID 01601-6010-0000
Ownership Fee Simple
Read Less
Want to know what your home might be worth? Contact us for a FREE valuation!

Our team is ready to help you sell your home for the highest possible price ASAP
Bought with FIRST WEBER - EAGLE RIVER







